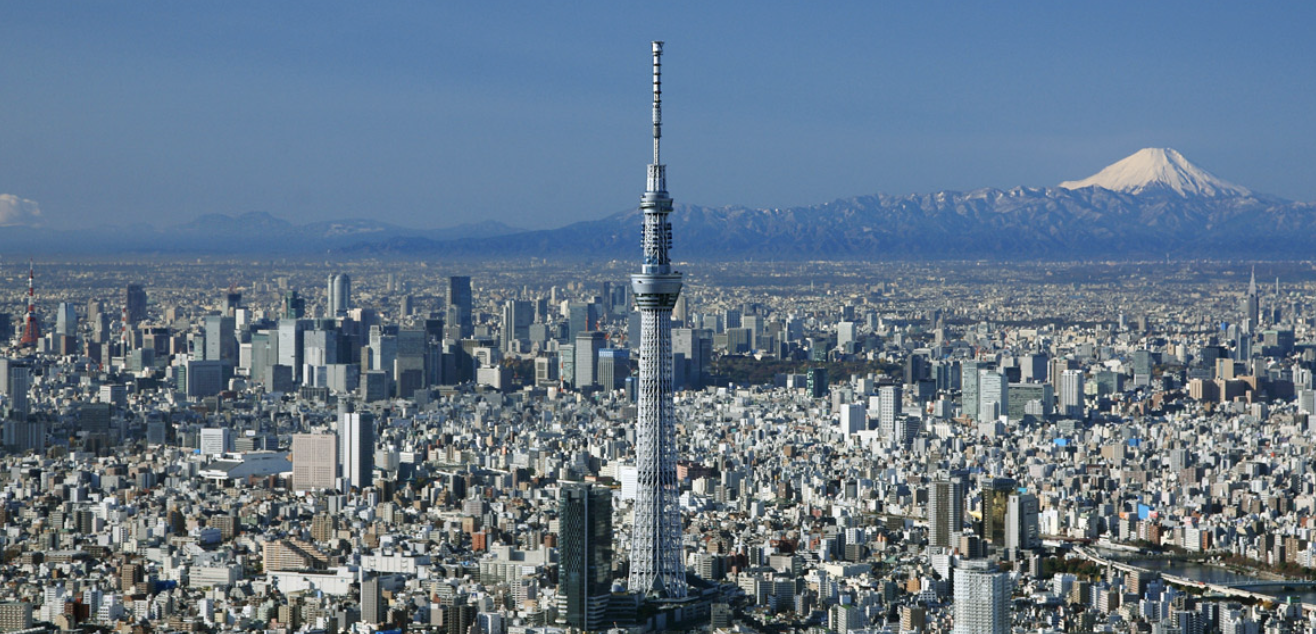Japan is a country rich in culture, history, and architectural wonders. While traditional Japanese buildings, such as temples and castles, are known for their aesthetic beauty, Japan is also home to some truly unique and unusual architecture. In this blog post, we’ll explore some of these one-of-a-kind structures, including the towering Tokyo Skytree, the iconic Tsutenkaku, and more. Buckle up and get ready for an architectural adventure!
Tokyo Skytree: A Sky-High Marvel
The first stop on our journey is the Tokyo Skytree, the tallest freestanding broadcasting tower in the world. Completed in 2012, this 634-meter (2,080 ft) tall structure has become an iconic symbol of Tokyo’s skyline. Designed by the architectural firm Nikken Sekkei, the Skytree boasts a unique, tripod-inspired design that combines futuristic elements with traditional Japanese aesthetics.
The tower’s main purpose is to serve as a broadcasting tower for television and radio, but it also houses two observation decks that offer visitors breathtaking views of Tokyo. The lower deck, called the “Tembo Deck,” is located at a height of 350 meters (1,148 ft), while the “Tembo Galleria” is perched even higher at 450 meters (1,476 ft). For thrill-seekers and architecture enthusiasts alike, a visit to the Tokyo Skytree is an unforgettable experience.
Tsutenkaku: The Tower That Reaches the Heavens
Next up is the Tsutenkaku, a well-loved symbol of Osaka that has stood tall since its construction in 1912. Literally translating to “tower reaching the heavens,” Tsutenkaku was initially inspired by Paris’ Eiffel Tower. However, the original structure was damaged during World War II and later rebuilt in 1956, incorporating a mix of Eastern and Western architectural styles.
Standing 103 meters (338 ft) tall, the Tsutenkaku features a neon-lit exterior that comes alive at night, drawing visitors from near and far. The tower houses an observation deck at 91 meters (299 ft), offering panoramic views of Osaka. Notably, the tower’s mascot, Billiken, is a good-luck charm that is said to bring fortune to those who rub its feet.
The Reversible Destiny Lofts: A Colorful, Conceptual Haven
The Reversible Destiny Lofts in Mitaka, Tokyo, are a series of colorful, geometrically-shaped residential buildings designed by architect Shusaku Arakawa and poet Madeline Gins. Built in 2005, these lofts challenge the conventions of typical living spaces, featuring uneven floors, spherical rooms, and unconventional layouts.
Each of the nine units has a unique color scheme and design, encouraging residents to adapt to their unconventional surroundings. The concept behind the Reversible Destiny Lofts is to promote mental and physical health by forcing inhabitants to engage with their environment actively. While not a traditional architectural marvel, the lofts are a fascinating and visually striking example of Japan’s experimental architecture.
Nakagin Capsule Tower: A Futuristic Vision Frozen in Time
The Nakagin Capsule Tower, located in Tokyo’s Shimbashi district, is an iconic example of the Japanese Metabolism architectural movement. Designed by architect Kisho Kurokawa and completed in 1972, the tower features 140 individual capsules, each serving as a small living or office space. The capsules are modular, designed to be easily replaced or rearranged as needed.
The futuristic design of the Nakagin Capsule Tower embodies the optimistic vision of the 1970s, when Japan was experiencing rapid economic growth and embracing technological advancements. Each capsule is equipped with built-in furniture, appliances, and even a tiny bathroom, creating an efficient and compact living environment.
Unfortunately, the tower has fallen into disrepair over the years, and its future is uncertain. Many capsules are abandoned, and the building is at risk of demolition. Despite its current state, the Nakagin Capsule Tower remains an essential piece of Japanese architectural history and a symbol of an era filled with boundless creativity.
The Ribbon Chapel: A Graceful Twist on Traditional Design
Located in Hiroshima, the Ribbon Chapel is a stunning example of innovative and contemporary architecture. Designed by Hiroshi Nakamura & NAP, this wedding chapel features two intertwined, ribbon-like structures that spiral upward, symbolizing the unity of two individuals joining together in marriage.
The Ribbon Chapel’s unique design offers not only a beautiful aesthetic but also structural support. The two ribbons work together to provide stability, eliminating the need for additional columns or supports. The result is an open, light-filled interior that creates a serene and intimate atmosphere for wedding ceremonies.
The Ribbon Chapel is a testament to Japan’s ability to push the boundaries of architectural design, blending form and function in a breathtakingly beautiful manner.
Conclusion
Japan’s unusual architecture reflects the nation’s rich cultural history, innovative spirit, and unwavering dedication to pushing the boundaries of design. From the towering heights of the Tokyo Skytree and Tsutenkaku to the playful imagination of the Reversible Destiny Lofts, these unique structures captivate the minds of locals and tourists alike. As you explore Japan, don’t miss the chance to marvel at these architectural gems that showcase the country’s artistic prowess and ingenuity.

コメントを残す